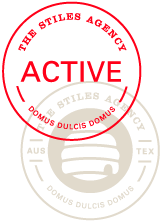512.663.7619
Lovingly maintained home designed for low cost, practical living. Hand-scraped wood floors lead from the entry foyer to the open dining/ family room and spacious kitchen. The large center island is the hub for gatherings and provides generous countertop space for meal prep and service. A full suite of stainless appliances including a vented hood, gas range and insta-view refrigerator complete the room. The adjacent utility room houses the washer/ dryer, expanded pantry storage and accesses the attached two-car garage. The primary bedroom, also on the main level, has a walk-in closet and full en suite bathroom with walk-in shower and double vanity. A spacious covered patio is accessed from the living room, overlooking the fenced back yard and garden beds. The second floor has an additional living space at the top of the stairs, perfect for a gaming center or home office, as well as two additional bedrooms and a sizable shared bathroom. A 6.15 KW solar system on the roof, installed in 2021, produces an estimated 9,822 kwh annually. An electric car charger in the garage adds additional Green Energy benefits to the homeowner. The Prado neighborhood includes a community park and pool and exceptional access to ABIA, Tesla and the Hornsby Bend Bird Observatory.
FEATURES
Bedrooms: ThreeBathrooms: Two and a half
SQFT: 1,864
Lot Size: 5,641
MLS Area: 5E
ADDITIONAL FEATURES
Middle School:
High School:
Living/Dining Rooms: Two living/ One dining
Foundation: Slab
Roofing: Composition
Construction: Hardie board/ Frame

























